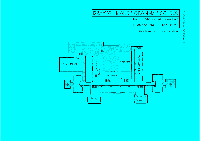

|
|
| School Plan 1963-1970 [updated 16.02.2002] The 50th anniversary edition of Phoenix, published in 1980, includes an outline diagram showing the expansion of the Drayton Manor School buildings from the original 1930 layout, through the extensions of the early 1960s and on to the major developments of the 1970s. Using the outline plan of the 1960s version I have tried to remember what the internal layout of the school was during the 1963-1970 period. Thanks to feedback from others (from both the 1963 and 1967 intakes) the latest revisions of this exercise may be viewed by clicking on the thumbnail plans to the right. These diagrams are the best result that my memory could come up with. I doubt if they are 100% accurate , so if you have any corrections, please contact the DMGS'63 Webmaster. [Click here for the outline plan derived from "Phoenix 1980"] |
 Ground floor plan |
|
 First floor plan |
|
dmgs63 - dmmap.htm html revised: 09.12.2003 |
© 2024 |